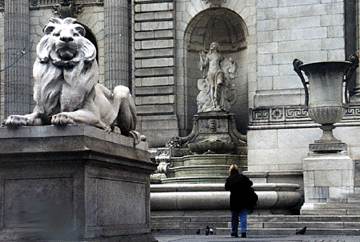

The New York Public Library
west side of Fifth Avenue between 40th and 42nd Streets
Developer: The New York Public Library
Architect: Carrère & Hastings
The library opened May 23, 1911.
In his book, "The New York Public Library Its Architecture and Decoration, published in 1986 by W. W. Norton & Company, Henry Hope Reed describes this correctly as "an edifice of stunning quality - a people's palace of triumphant glory."

"Astor Hall, at the entrance," Reed continues, "with its unique stone vault above an awesome white marble interior, sets the tone for the architectural delights that lie in store for the visitor. Sumptuous light brackets, elaborately decorated ceilings, the great gallery extending along the north-south axis of the building on the first floor, the window bays, the doorways, the great stairways, all combine to lift the human spirit and dignify man's achievements. The elaborately decorated Main Reading Room, almost two city blocks in length, located at the top of the building for light and quiet, is a fitting climax to all that the architects wished to achieve."
The library is one of the most important Beaux-Arts structures ever erected in midtown with its consistently lavish decorative detail.
 The symmetrical main Fifth Avenue
facade of the library
is splendid, set back on a broad, landscaped terrace with exquisite
flagpoles and fronted by its two famous lion statues, popularly
known as Patience and Fortitude, that wear wreaths during the
winter holidays. Edward Clark Potter was the sculptor of the benign
lions.
The symmetrical main Fifth Avenue
facade of the library
is splendid, set back on a broad, landscaped terrace with exquisite
flagpoles and fronted by its two famous lion statues, popularly
known as Patience and Fortitude, that wear wreaths during the
winter holidays. Edward Clark Potter was the sculptor of the benign
lions.The facade has several important sculptures including Frederick MacMonnies' "Beauty," and George Grey Barnard's "Arts" and "History," on the south and north pediments, respectively.
Atop the handsome portico are inscriptions about the library's three great benefactors: James Lenox (1800-1880) who built the Lenox Library on the present site of the Frick Collection on Fifth Avenue at 70th Street; Samuel Jones Tilden (1814-1886) a former New York Governor and Democratic candidate for President whose home on Gramercy Park is now the National Arts Club and who left $5 million to found a free public Liberia; and John Jacob Astor (1763-1848), who commissioned Washington Irving to write the story of Astoria, his trading post in Oregon and who became the richest man in the country and founded his own library on Lafayette Place in 1852 that is now the New York Public Theater.
 In
1897, the state approved city plans to replace the famous reservoir
that occupied the site of the present library and much of what
is now Bryant Park with a library.
In
1897, the state approved city plans to replace the famous reservoir
that occupied the site of the present library and much of what
is now Bryant Park with a library. The exterior white marble came from Vermont and two-thirds of it was rejected as not high enough quality. The marble walls are one foot thick and the basement of the structure has additional brick walls four feet thick.
According to Reed, architect Thomas Hastings had urged that the library and the city buy the Fifth Avenue frontage across from the library to a depth of 91 feet, the distance the main building is set back from the avenue, in order to give it a more important, ceremonial setting.
The dimensions of the library are impressive. Astor Hall, the main lobby behind the portico, is about 76 by 47 feet with a vaulted ceiling more than 37 feet high. The sinuous vaulted and the arched windows and white marble soften the space. Of interest is the robust and unusual balustrades of the twin staircases at the north and south ends of the hall, especially their rounded terminals.

The "Landing Hall," shown above, is quite ornate, with stucco, according to Reed, painted to look like rich woods, and murals on printing themes by Edward Lanning in large arched panels. The murals were painted as part of the Works Progress Administration Project between 1932 and 1942.
The Main Reading Room is the crowning glory of the library. It is divided into a north and south wing with a center divider for the staff to distribute books that come up in dumbwaiters from the miles of stacks below.
The south wing of the Main Reading Room, shown below, remains very close to the original: large tables with shaded lamps for reading.

Ceiling murals had suffered badly over the decades and by the 1990's had become barely discernible. A $15 million restoration painted new clouds on the murals, additionally, the room's large, arched windows were cleaned and the last traces of black-out paint from World War II removed.
Paul Le Clerc, the library's president, said that the main reading room, which can accommodate 636 readers, is about the size of a football field and has 18 chandeliers, "is the key symbolic space within a library that rivals the great European libraries...and its essence is the most pluralistic, democratic access imaginable. The only criterion one needs to get in is curiosity."


The rear facade of the library facing Bryant Park has been restored and improved.
No comments:
Post a Comment